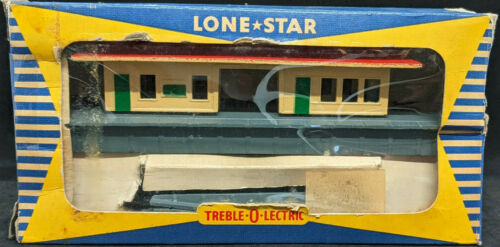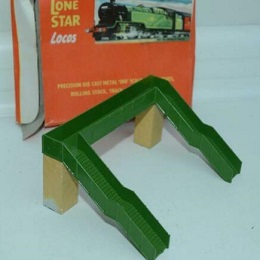The station consisted of a platform with interlocking ramps at each end. The station building had two buildings, with a gap in the middle, sharing a tiled roof. The roof had a clock tower in the middle. This was clipped into the main platform.
The platform was grey, station buildings brick yellow, with green doors and windows. The roof and clock tower were red.

The footbridge had panelled sides and two stone piers supporting it. The footbridge consisted of two flights of stairs. The bridge was finished in green and the stone piers in a brick yellow. To assemble, the piers were clipped into the bridge.

There was a short tunnel, moulded in plastic. It could accommodate double tracks. One end had a brick retaining wall rising up to its entrance portal, the other end had a flat brick portal entrance. The tunnel had a road over the top of it.

The level crossing was modelled on an automatic crossing with two single, full road width lifting barrier arms. These were painted white, with a red lamp in the middle.
These came with a specific re-railer piece of track, which had holes on the ramp to for the pins under the crossing to clip into place.








